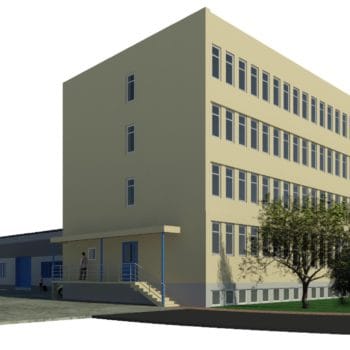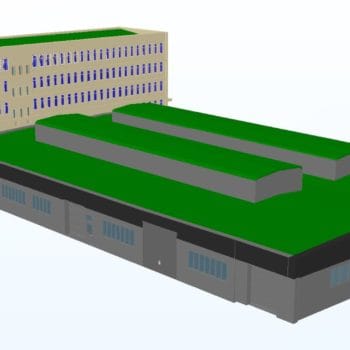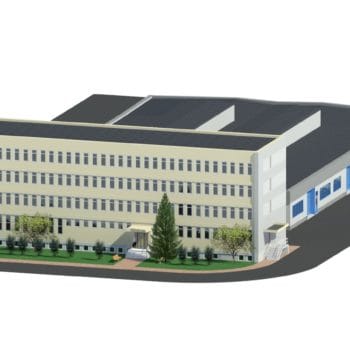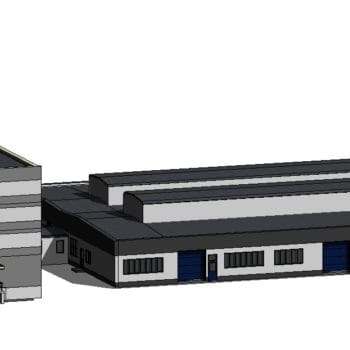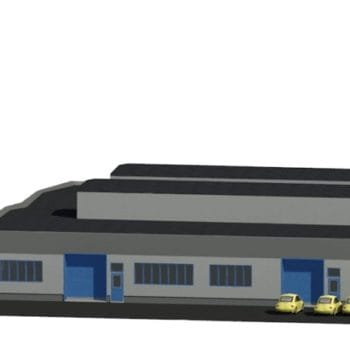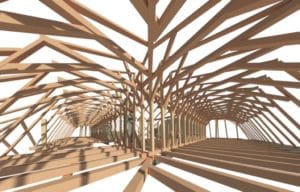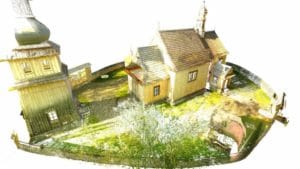The main task of the project was to develop an external 3D model of an office building and a production hall in BIM technology. For this purpose, a TLS point cloud with color information (RGB) was obtained. The obtained point cloud allowed for the preparation of an external model of the object.
The area of the facility is over 4,400 m2, while the cubature was over 17,000 m3 .


