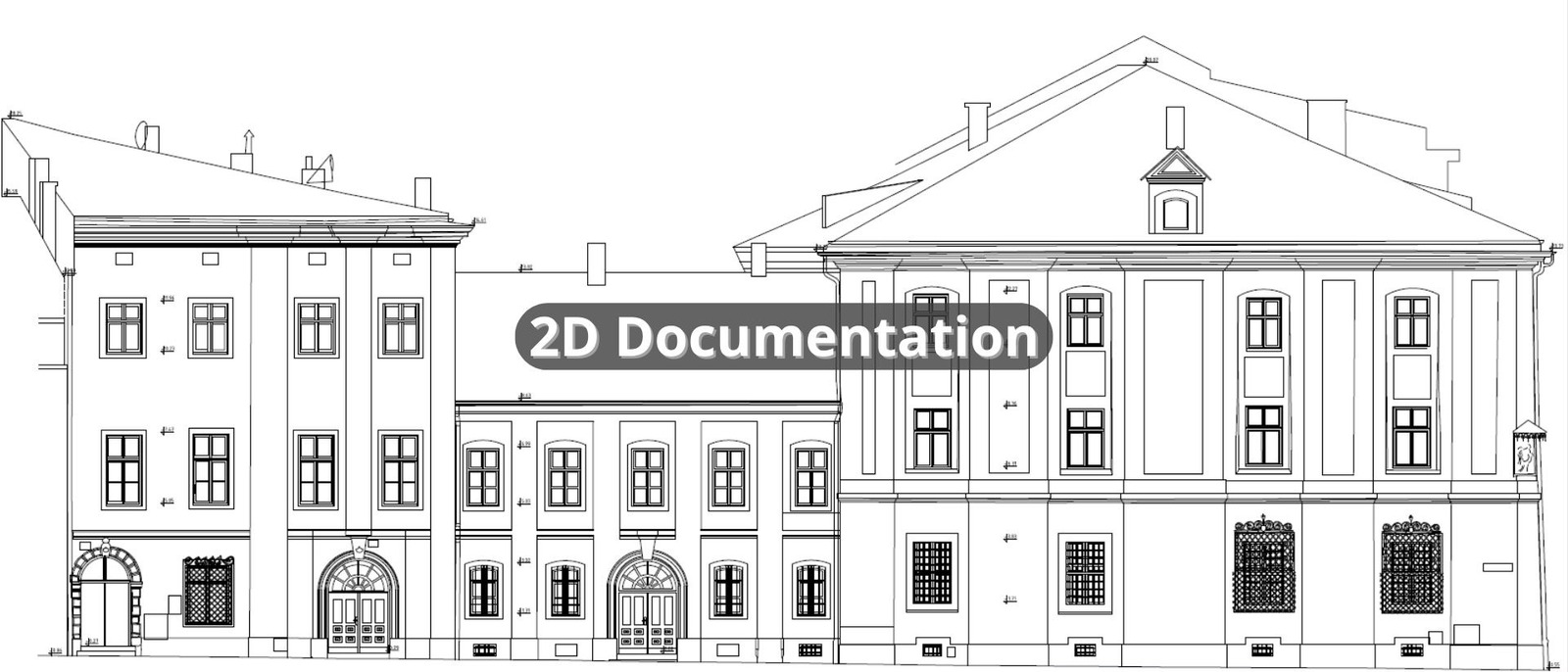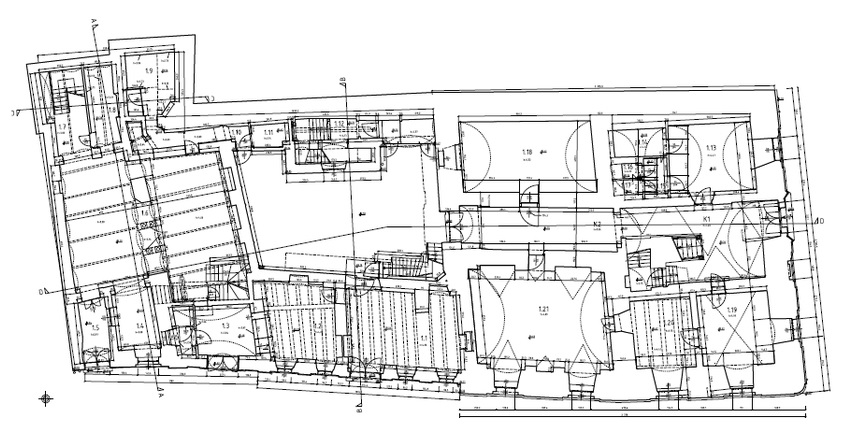
2D documentation plays a key role in all stages of the design process, providing the basis for analysis, planning and implementation of engineering and architectural projects.
Laser scanning vs. 2D Documentation
In the context of the use of point cloud in 2D documentation, it can be understood as the result of converting three-dimensional data, acquired by laser scanning technology, into a two-dimensional form, while maintaining high accuracy and detail. 2D documentation can include land use plans, elevation maps, schematics of infrastructure networks, or architectural drawings of buildings.
2D Documentation: What do we offer?
Using CAD software, we are able to transform point clouds into precise 2D drawings, including individual floor plans, elevation views and cross-sections.
Our 2D documentation from laser scanning is not only accurate, but also allows us to respond quickly to any design changes and provides a clear presentation of existing building structures.

Elements of 2D CAD Documentation
- individual floor plans – 2D documentation can include floor plans of the building, taking into account the layout of rooms, load-bearing walls, electrical and plumbing systems and other relevant details.
- elevation views – 2D drawings may show the building’s elevations including architectural details such as windows, doors, balconies, etc.
- cross-sections – documentation may include cross-sections of the building at various locations to show the building structure, wall layout, ceilings, foundations, etc.
- roof truss projections – if the building has a roof, the documentation may include roof truss projections to show the roof structure and how it is supported.
- detailed measurements and dimensions – with laser scanning, it is possible to determine the exact dimensions of the building and its various elements, which can be included in the 2D documentation.
- markings and legend – documentation can include appropriate markings, legend and descriptions to help understand drawings and identify individual building elements.
- construction details – depending on the needs, the documentation may also include structural details such as connections of walls, floors, foundations, etc.
- additional information – in some cases, the documentation may include additional information such as displacement analysis, building condition assessment, surveying reports, etc.
2D CAD documentation from laser scanning is not only a tool to provide a detailed representation of a building’s structure, but also opens up many opportunities and benefits that include faster identification of potential structural problems, facilitating architectural and engineering research processes, and allowing designs to be adapted to current field conditions with greater precision and efficiency.

