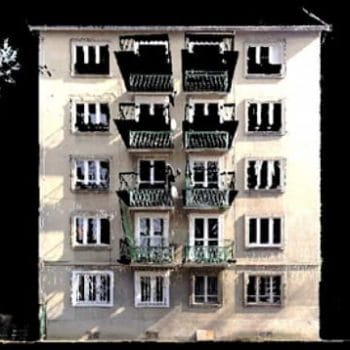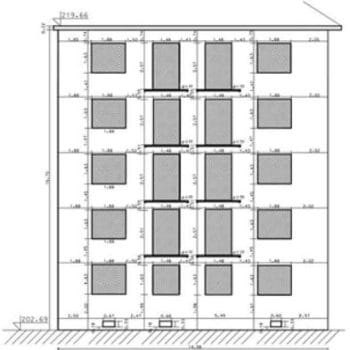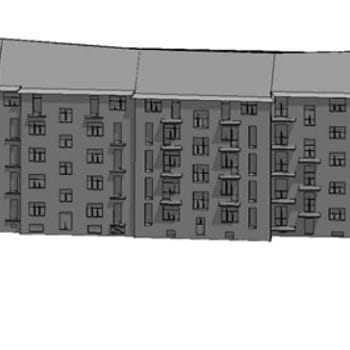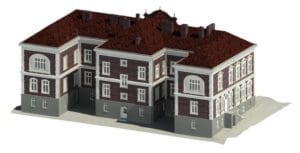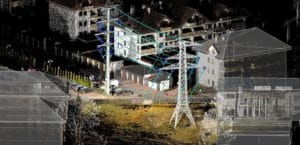The aim of the project was to prepare documentation showing the location of windows, balcony doors, balconies (with depths) for several tenement houses located in Krakow at Wenecja Street. The developed materials were used to analyze the insolation of the apartments before and after the planned construction of the facility on the adjacent plot. For this purpose, terrestrial laser scanning was performed, on the basis of which a 3D model was prepared.
The area of the developed elevation is over 1,800 m2.


