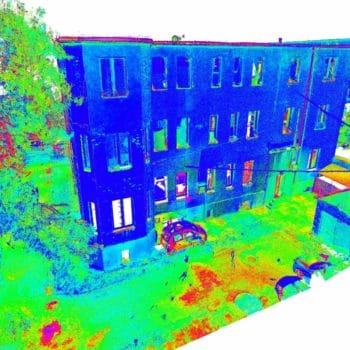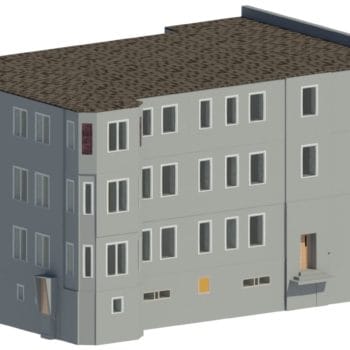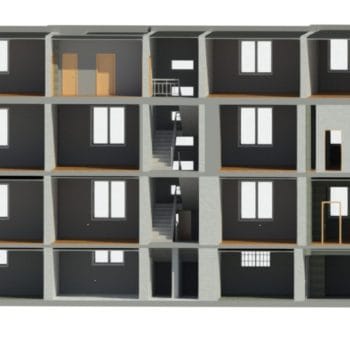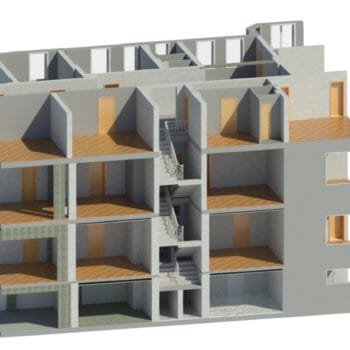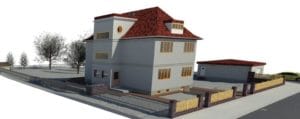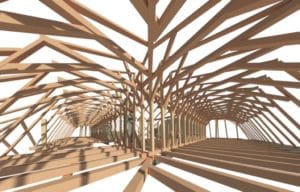The main task of this project was to obtain a TLS point cloud with color information (RGB). On its basis, a 3D model of the building was developed in BIM technology, which then served as the basis for the development of the thermal modernization project of the facility (design of a new CO installation, heat balance).
The area of the IFC model development is over 1,200 m2, while the cubature was over 4,000 m3 .


