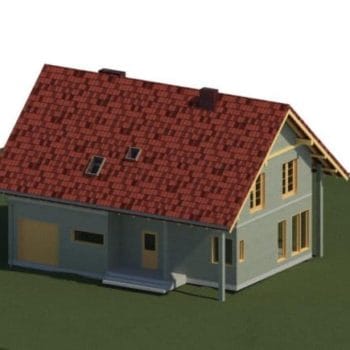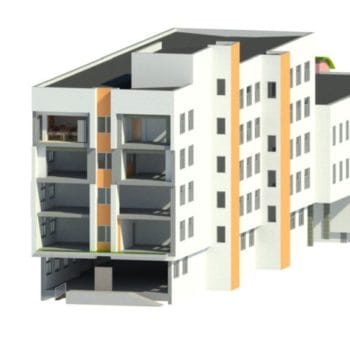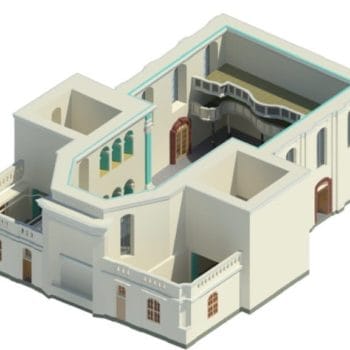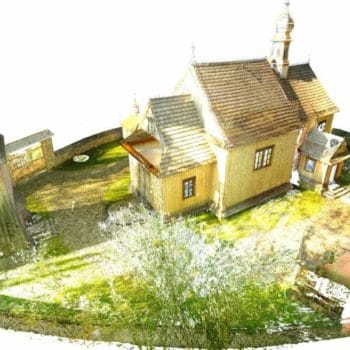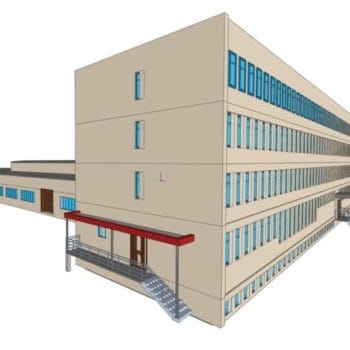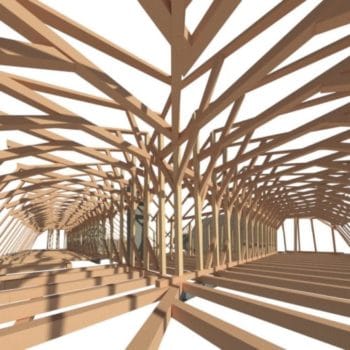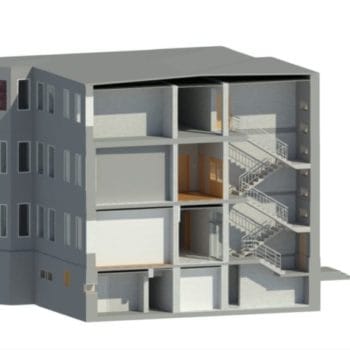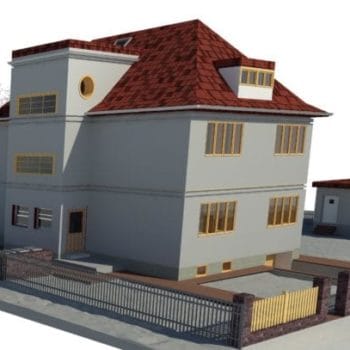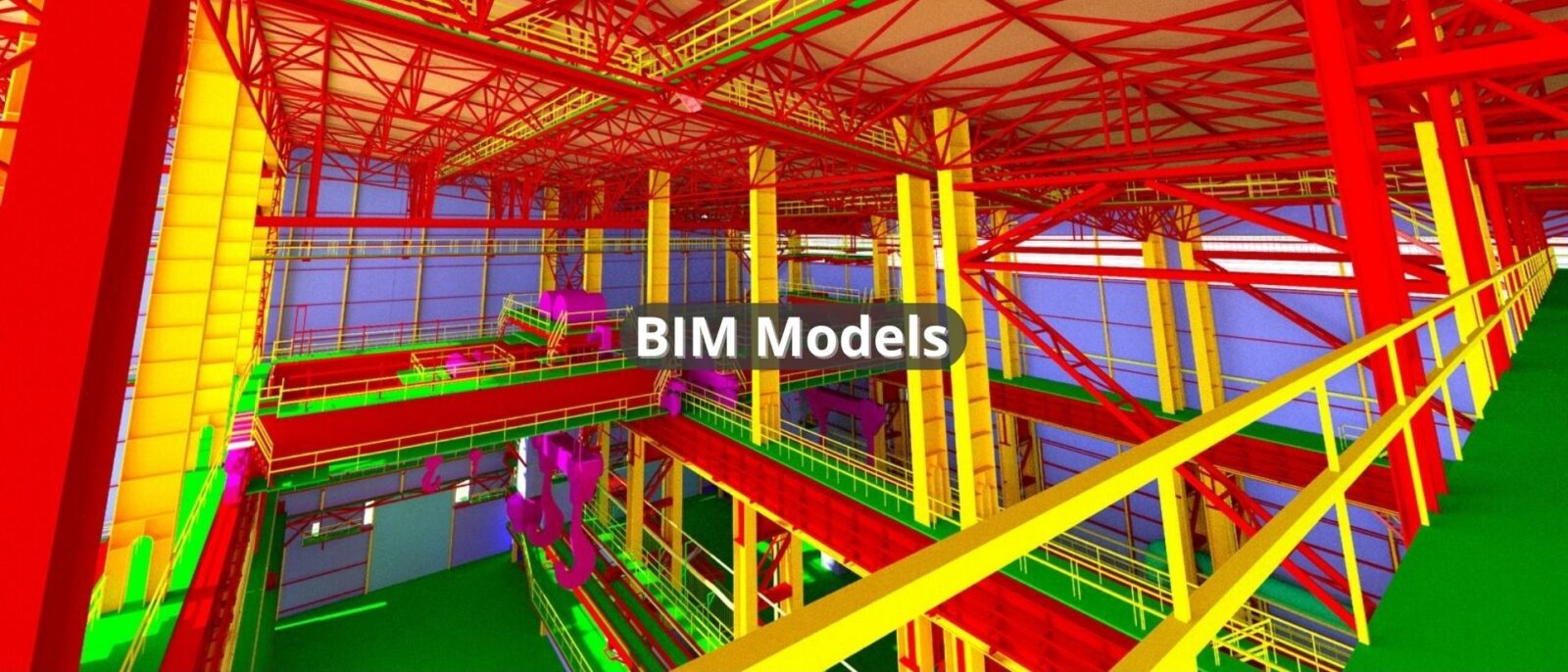
What are BIM models?
BIM (Building Information Modeling)is an intelligent process based on three-dimensional models that provides a comprehensive and synchronized view of building or infrastructure information at every stage, from design to demolition.
BIM models are created from data, including a point cloud acquired by terrestrial laser scanning.
Thus, a BIM model is a digital representation of the physical and functional characteristics of a building. It is a complete database that contains information about the geometry, materials, components and even the physical and functional properties of each building element. Therefore, the BIM model constitutes a virtual collection of all data related to the construction project.
Our company and the creation of BIM Models
We create BIM models according to clients’ requirements, at specified levels of detail and accuracy (LOD and LOI), along with export to formats such as DWG, IFC, NWC, NWD, OBJ, FBX or SKP. Our company also offers the creation of digital twins, which represent details of small objects as well as entire spaces.
We are able to prepare BIM models based on:
- provided 2D documentation (paper or digital)
- commissioned point cloud
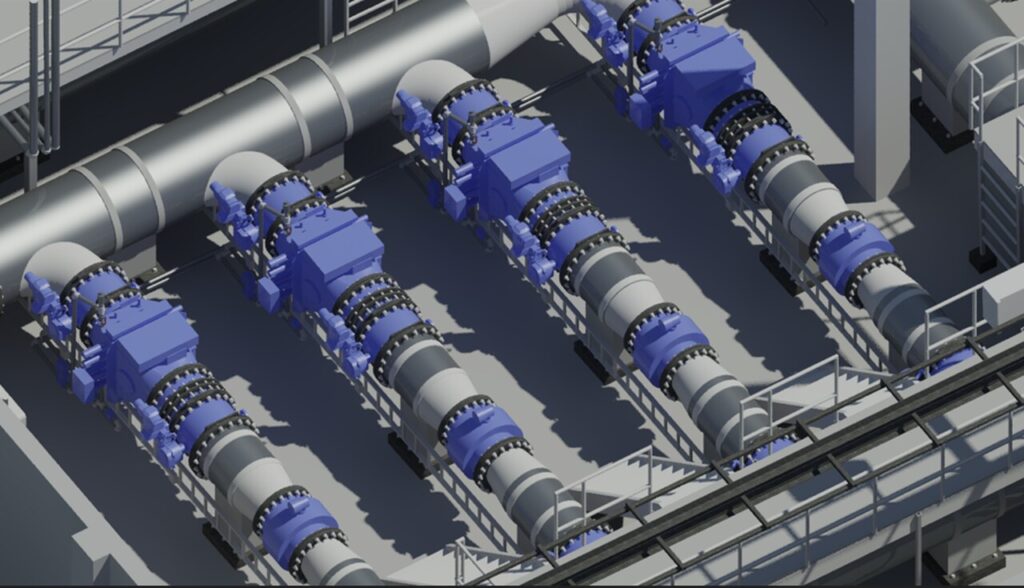
What are the key steps in creating BIM Models?
Here are the general steps that can be taken to create a BIM model based on a point cloud:
- data collection – the first step is to collect survey data using a laser scanner, UAV or other survey equipment that generates a point cloud.
- data cleaning –the point cloud data can be processed to remove noise and other imperfections to produce a more accurate data set.
- segmentation – the point cloud can be divided into segments representing different building elements, such as walls, ceiling, floor, structural elements, etc.
- geometric modeling – based on the point cloud and using archival architectural/technical drawings and additional data such as building plans, an accurate geometric model of the building can be created in Revit for BIM modeling.
- data attribution – attributes such as materials, structural properties, installation information, etc. can then be added to the BIM model.
- integration with BIM software – the final BIM model can be integrated with BIM software for further design work, technical documentation, structural analysis, installation planning, etc.
- verification – finally, the BIM model is verified for reality and accuracy, and any possible inconsistencies are corrected.
BIM assumptions
BIM assumptions are the foundations on which the process of creating and using BIM models in the construction industry is based:
- digital representations – creating comprehensive digital models of buildings or infrastructure.
- data integration – combining diverse information from architectural, structural, installation projects, etc.
- collaboration – promoting cooperation and data sharing between project teams.
- parametric modeling – enabling flexible design adaptation to changes.
- analysis and simulation – using models to perform various analyses and simulations.
- building lifecycle management – using models at all stages of a building’s life.
- standardization and interoperability – using standards and data exchange protocols for collaboration between different BIM systems.
By achieving these goals, BIM is becoming a powerful tool that contributes to efficiency, quality and sustainability in the design, construction and management of building facilities.
Digital Twin: Virtual Replica of Reality
A digital twin is a concept based on BIM models that enables the creation of a virtual copy of an actual building structure. With the digital twin, it is possible to monitor, analyze and simulate various scenarios regarding the building’s operation in real time. This is an invaluable tool that helps optimize processes, minimize operating costs and increase the efficiency of operations in various areas of life
The digital twin uses laser scanning technology to reflect the real object by accurately measuring its shape, dimensions and structure with laser beams. The process of laser scanning involves emitting a laser beam onto the surface of an object and then recording the reflected rays with special sensors.
Level of Detail (LOD) in a BIM Model
LOD or Level of Detail is a classification system for BIM models that describes the level of detail and sophistication at which an element is represented. The LOD scale determines the extent to which a model contains specific information and its accuracy. The higher the LOD level, the more information is available, enabling more accurate project planning, analysis and visualization.
LOD 100
-
Geometry: Basic structure, stairs, window and door openings, location in 3D space.
- Structural elements: Walls, beams and structural columns with generalized profile.
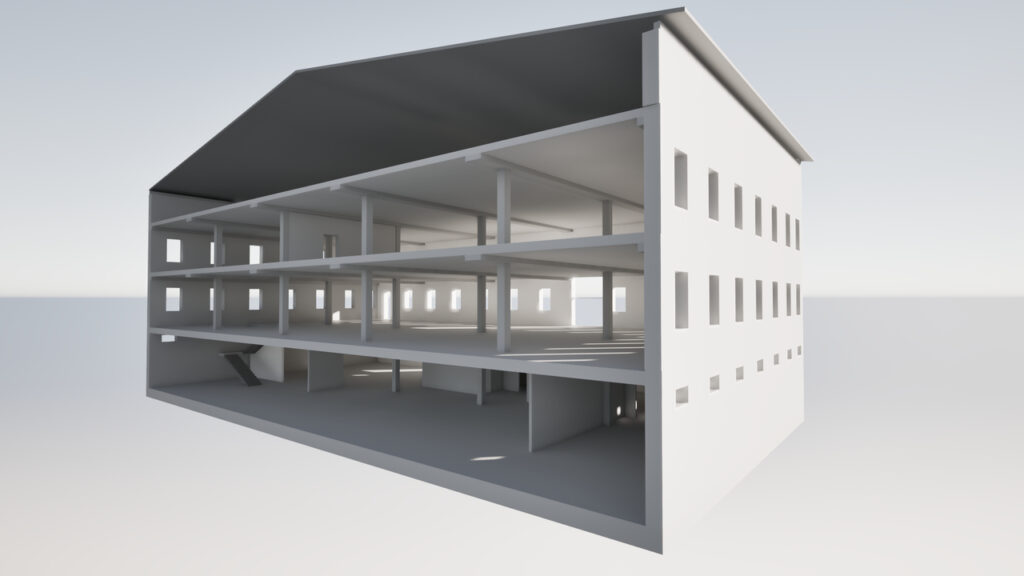
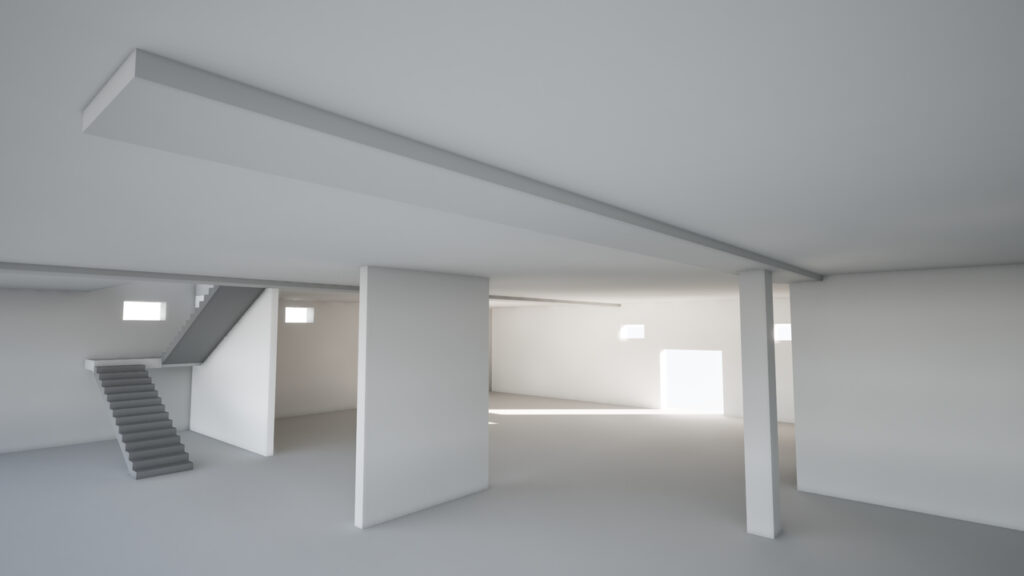
LOD 200
-
Geometry: Detailed geometry of the building, including window and door joinery, depicting the external dimension of the elements, roof windows, stairs with schematic handrail.
- Structural elements: Basic structural elements such as walls, beams, columns and columns with simple profile, ceilings.
- Installations: Schematic elements of ventilation and heating system.
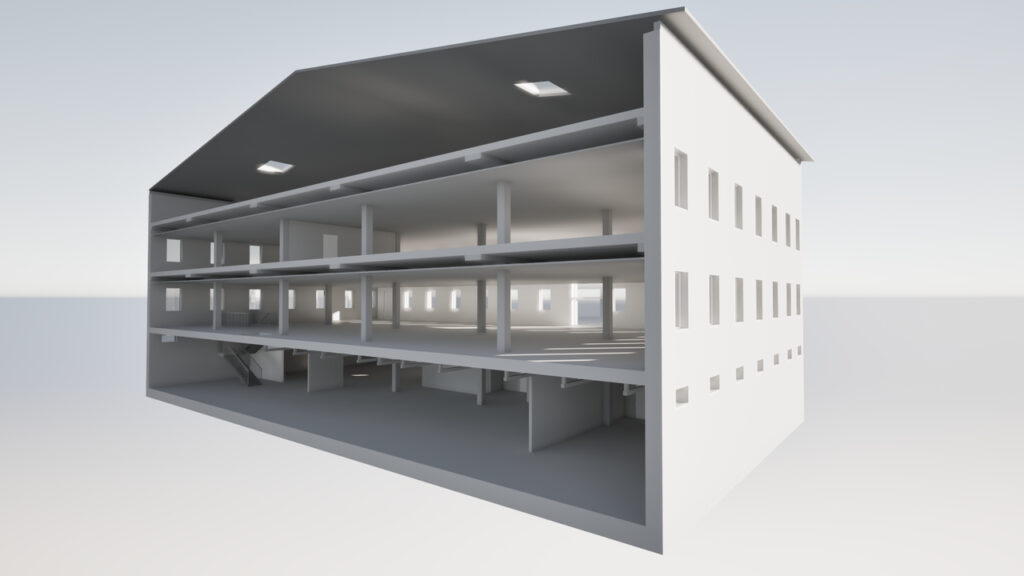
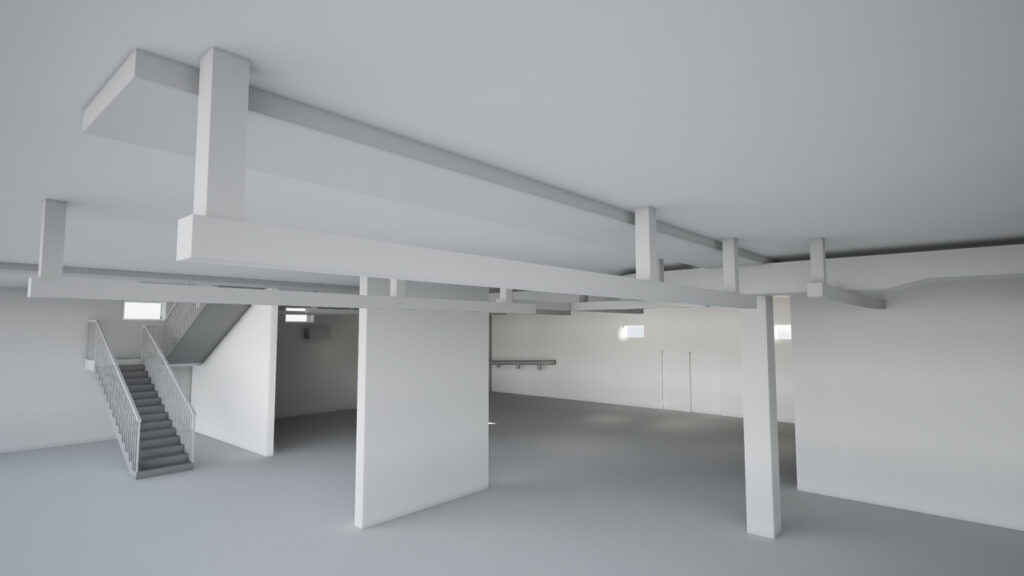
LOD 300
- Geometry: Full building geometry, including door joinery with basic glass panels, window joinery with main mullions, stairs with schematic handrail to match the overall appearance.
-
Installations: Information on major installations, such as air ducts, pipes, cable ladders.
-
Structural elements: Detailed information on structural elements, such as foundations, ceilings, walls, beams and columns with correct profile geometry, rafters under the roof, schematic decoration and ornamentation on the façade.
-
Equipment: Sanitary facilities (toilet + sink).
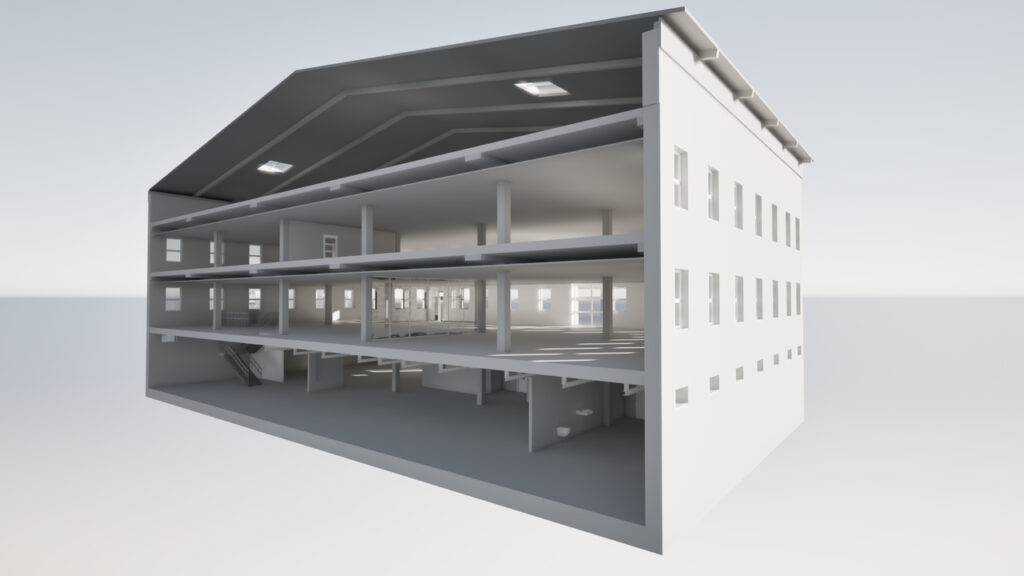
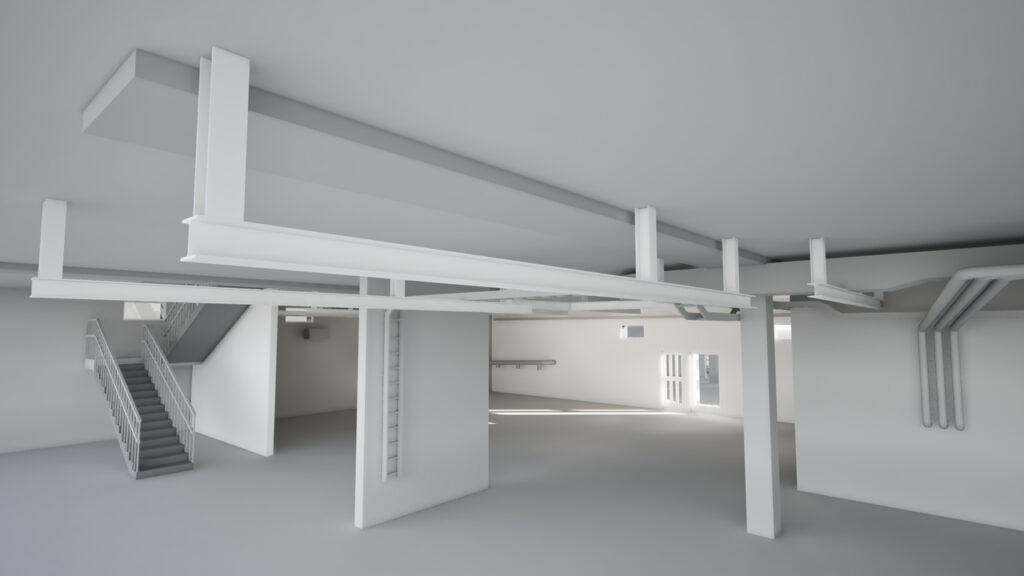
LOD 400
- Geometry: Door joinery including detailed glazing and schematic handle, window joinery including all muntins and schematic sills, staircase with handrail showing exact pattern.
- Structural elements: Full roof trusses, gutters, detailed decorations and ornaments on the facade.
- Installations: Detailed installation models including schematic flanges or valves.
- Equipment: Modeling of interior furnishings such as detailed furniture, full sanitary fittings.
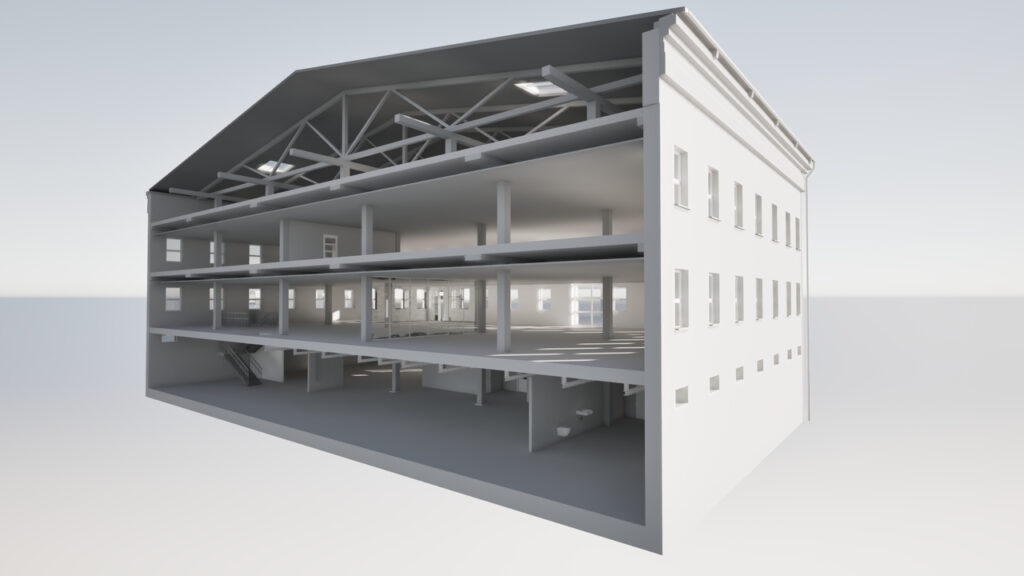
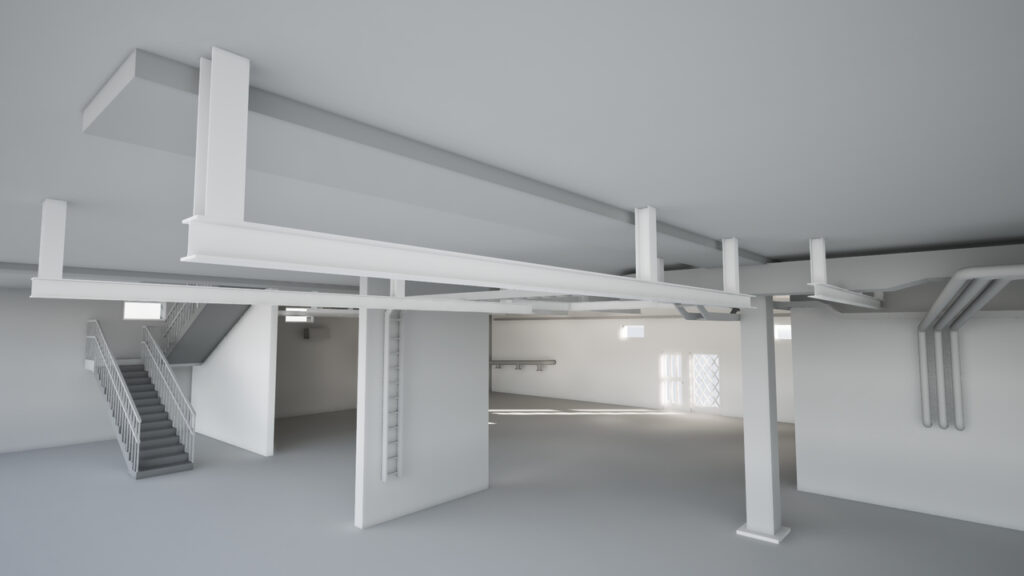
LOD 500
-
Geometry: Everything from LOD 400.
-
Structural elements: Structural component fasteners, screws.
- Installations: Detailed models of valves, flanges on pipes, bolts.
- Equipment: Full interior furnishings.
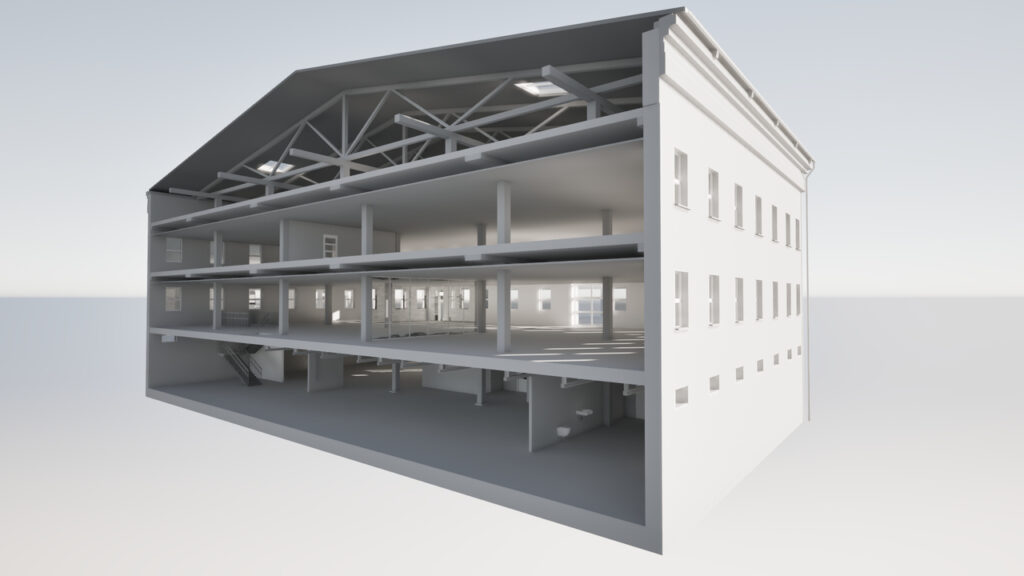
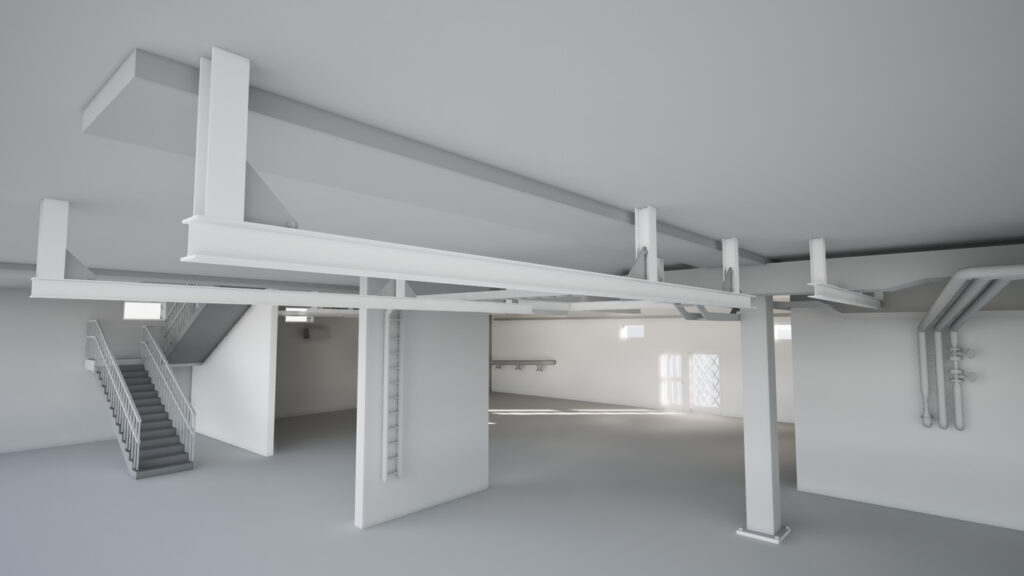
In summary, each level of LOD includes increasingly detailed models, enabling a more complete understanding of the project and better analysis of its various aspects at different stages of implementation.


